has been pencilled in for Thursday 8th March!!!
Woohoooo!!!!!
Wednesday, February 29, 2012
Saturday, February 25, 2012
What a busy week!!!
Well, well, well......it has been a crazy, busy week on the house front this week, with so much happening!!!!! 
Monday: Garage door installed


Door handles installed


Final fix of electrics begins:


Tuesday:
Templates for stone benches have been removed from kitchen.


Pantry door handles:

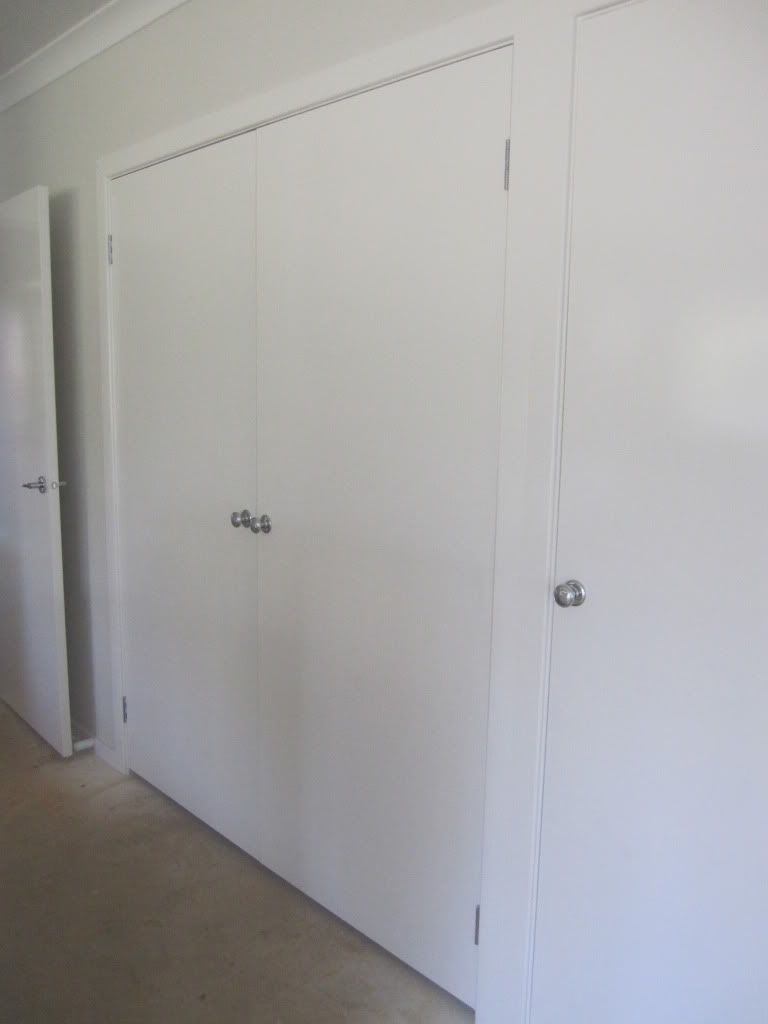
Building inspector #2 checks out the kitchen cupboards:

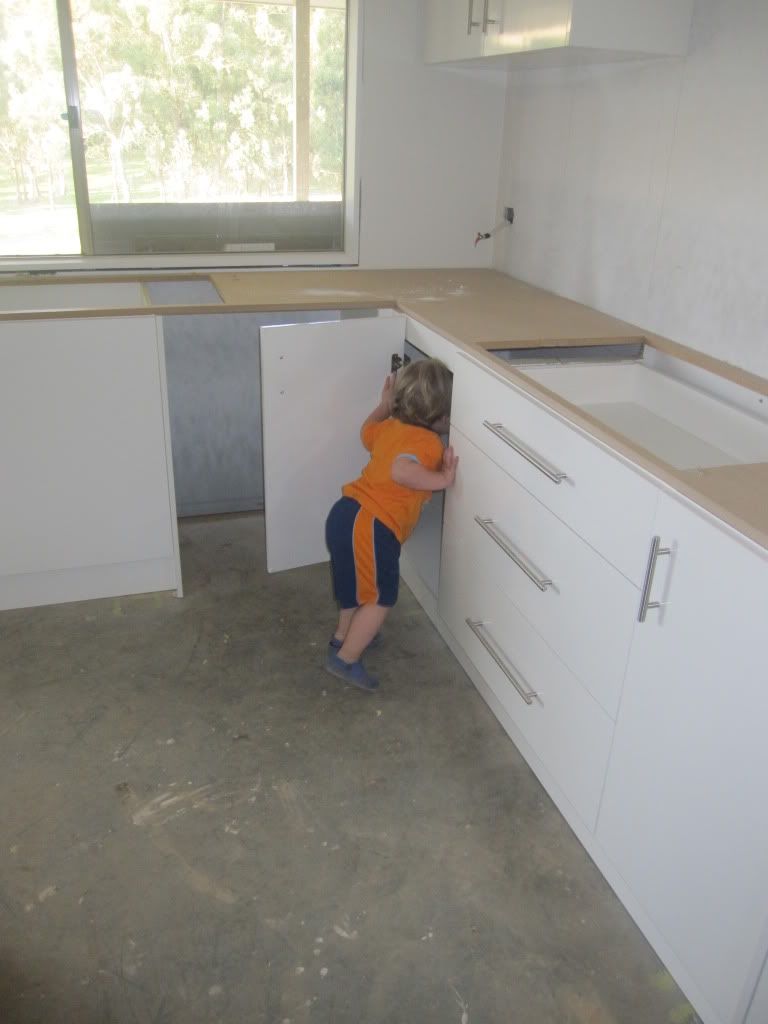
Wednesday:
Aldi had a bit of a special on homewares that were suitable for the kids....so after a bit of a spend up we will be having one 'blue' room and one 'red' room for the boys
The builders asked for the lights that we bought to be delivered to their office..... so I rushed down to the lighting shop to pay for and collect our lights..... I ended up bringing them home and sorted them out and did a spreadsheet for the builders to ensure all the lights go in the right rooms!! Luckily the video doorbell intercom thingy also arrived in the post so that was perfect timing!!
On site, the electric sockets are in, the toilets are delivered and more sparky stuff is done! Oh and the ducted heating is installed!!
Thursday:
Dropped most of the lights down to the builders
Landscaping done over the block:

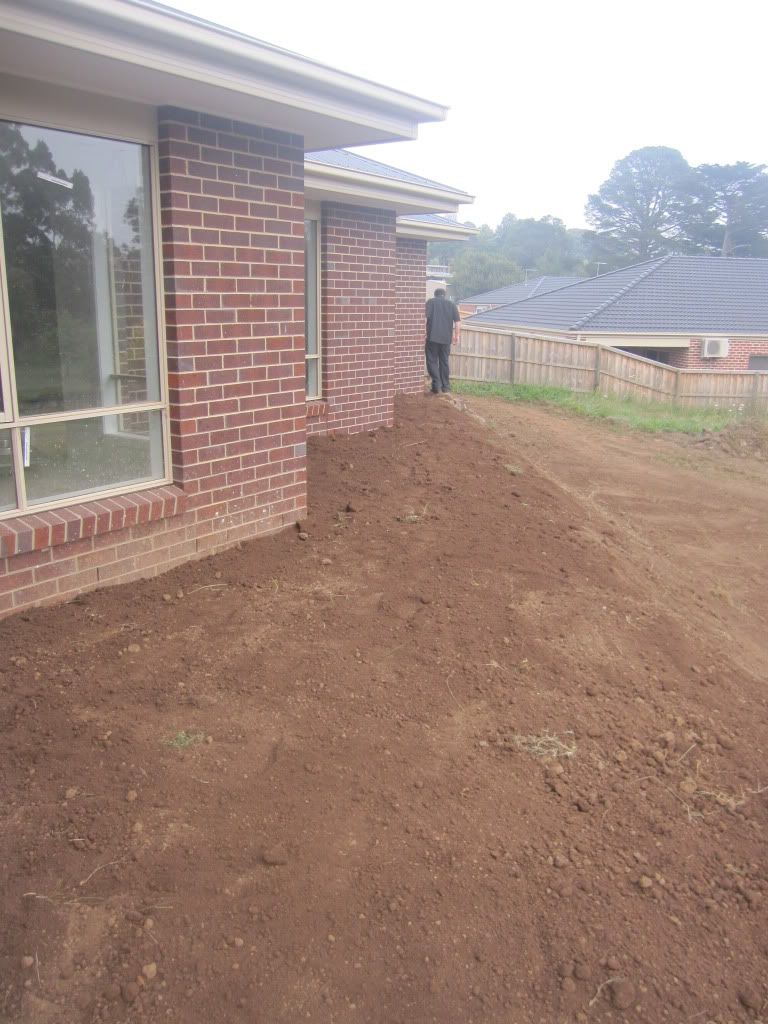

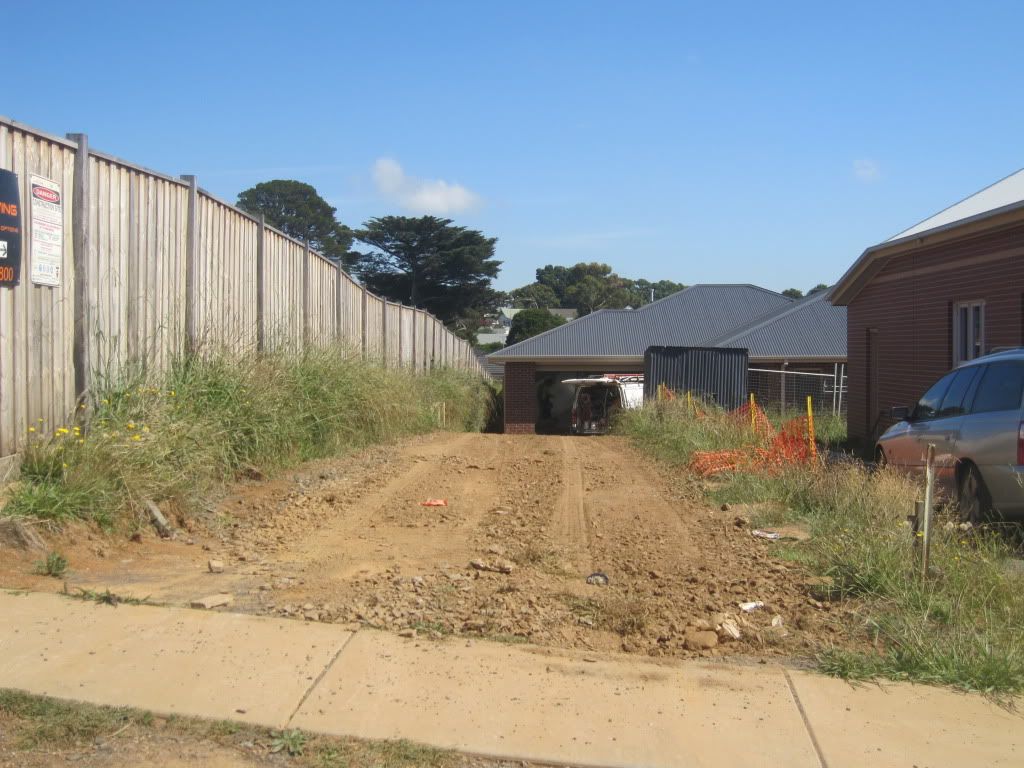

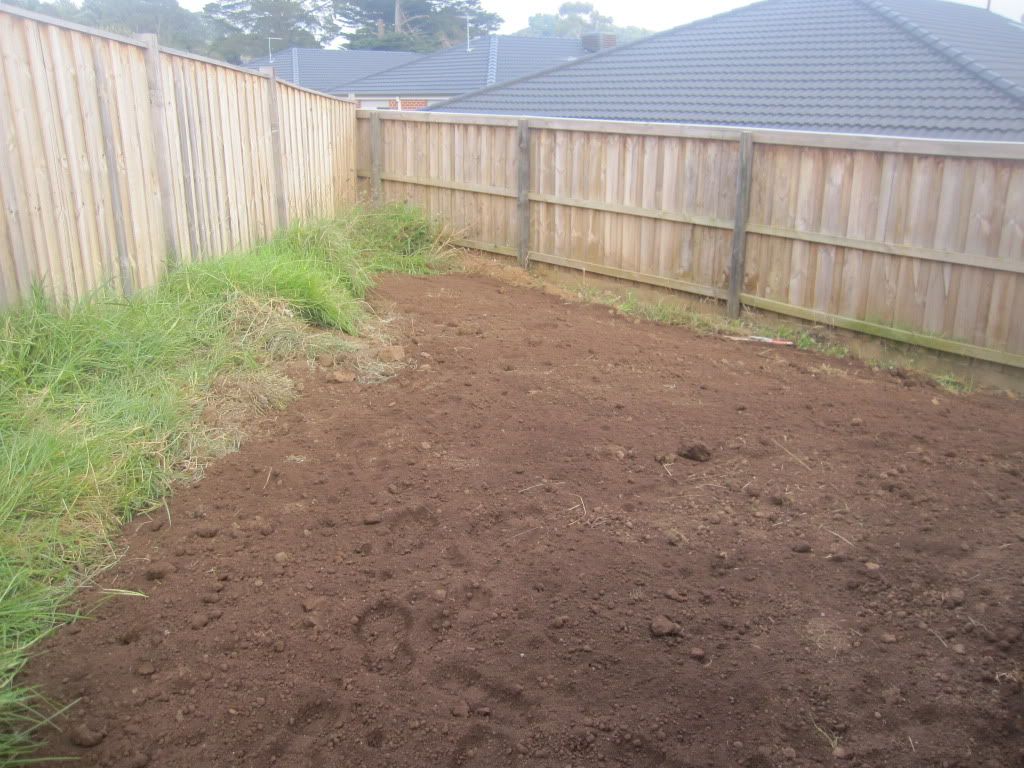

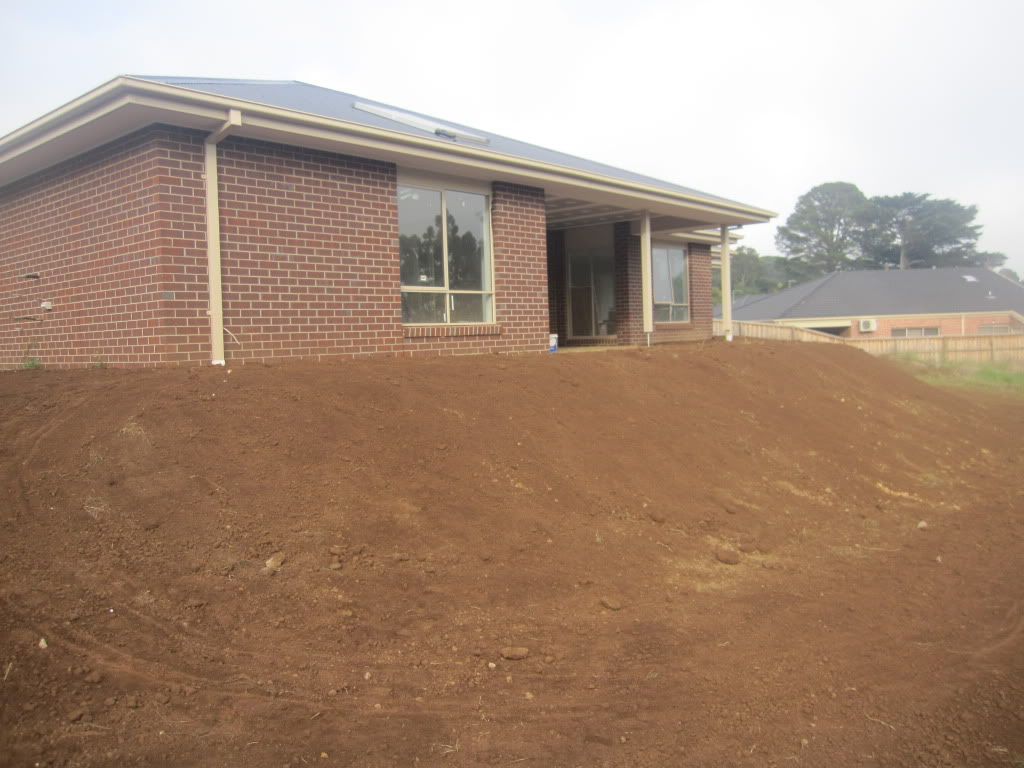
Friday: Stone bench installed!!
 Is it possible to be in love with a stone bench top?? (it's Smartstone Arcadia - I think - will need to find the paperwork to confirm that!!) I was so in awe of it, that I forgot to get any decent photos....but here is a couple......
Is it possible to be in love with a stone bench top?? (it's Smartstone Arcadia - I think - will need to find the paperwork to confirm that!!) I was so in awe of it, that I forgot to get any decent photos....but here is a couple......

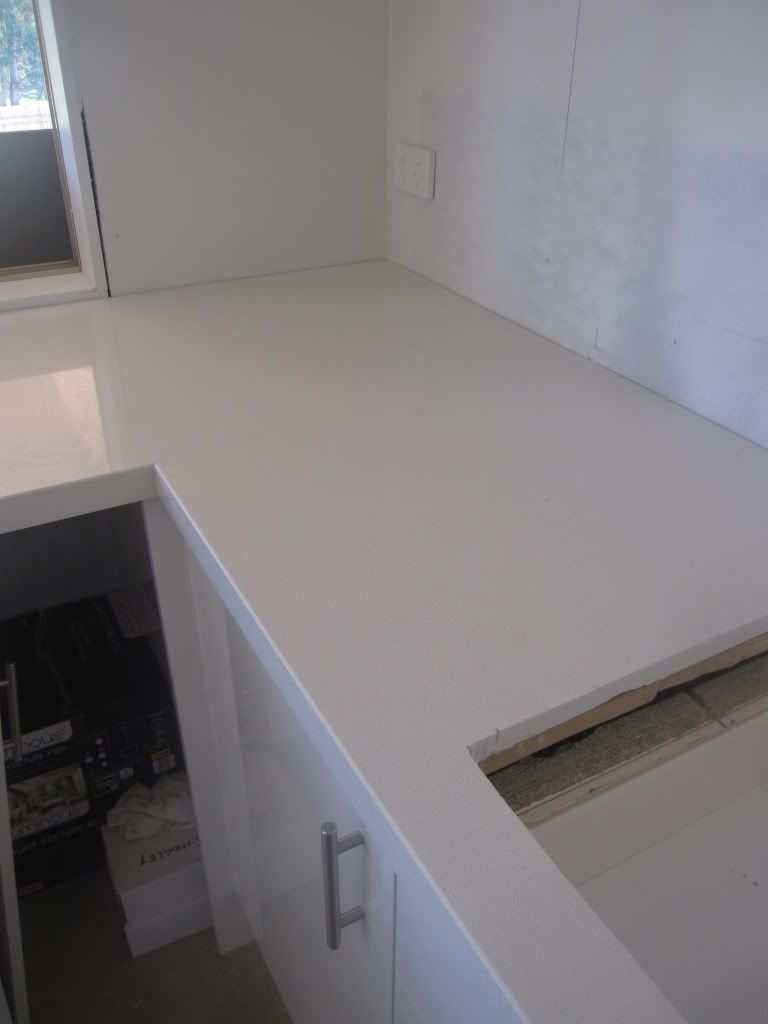

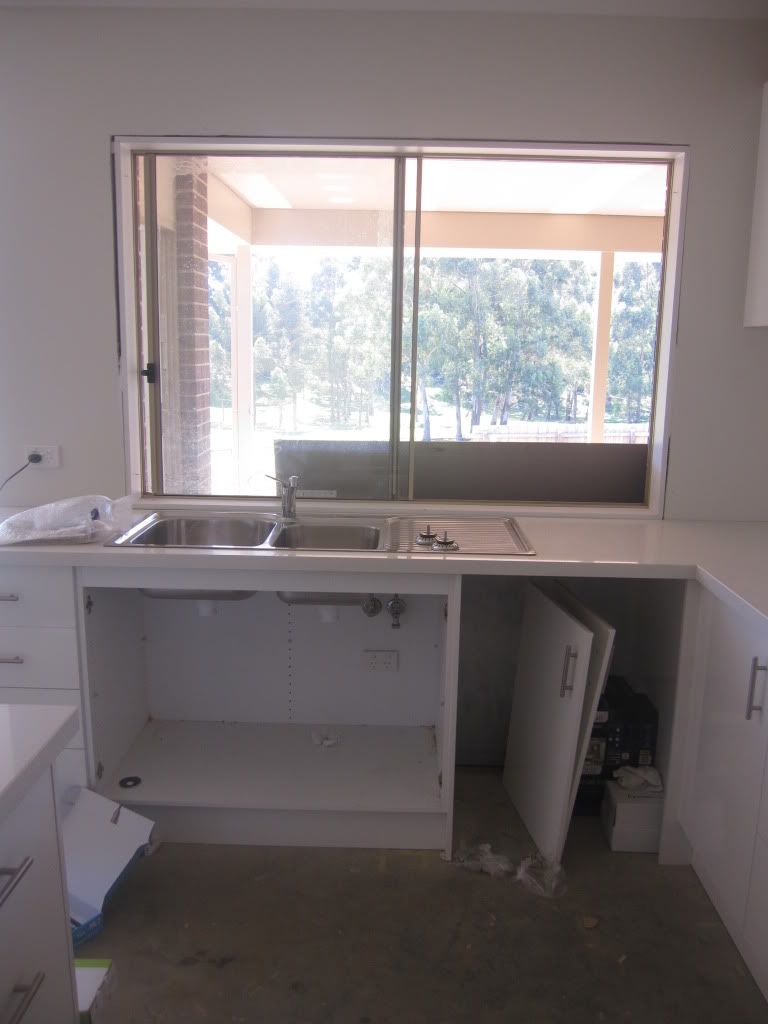
Oh and for the other Mrs M...you will see that I am not that clever after all with the presence of a kitchen sink!! ;)
Deliver to the sparkie the final lot of lights.......have a bit of a chat and mention that there isn't too many things that I am unhappy with in the house except for forgetting to put a power point on one of the walls in the lounge...he asks me to show him where.... I do, and he is like, yep, no probs, it's your house, you can have what you want!! (OH has since told me I may well have to go back to work to pay off the cost of putting in this last powerpoint!!
(OH has since told me I may well have to go back to work to pay off the cost of putting in this last powerpoint!!  )
)
The plumber is in as well... taps are all in & plumbed!!

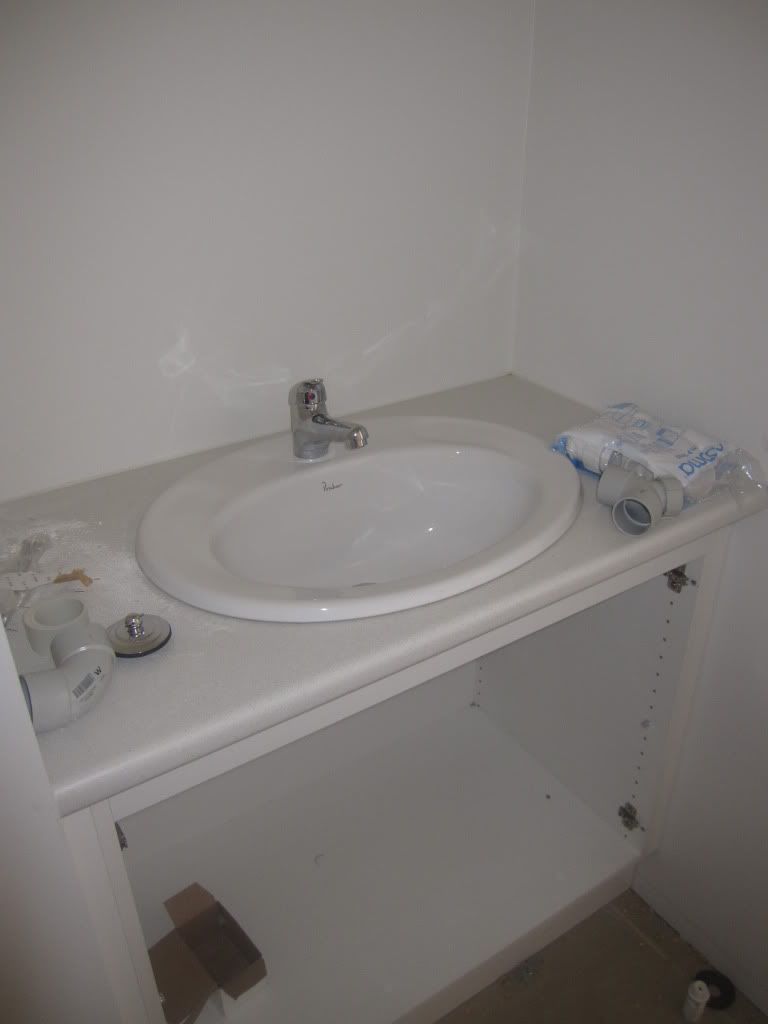
So......which I think that brings us up to date....as for what is left to happen, well, the sparkie should be finished on Monday (can't wait (& a little bit nervous!) to see all our lighting choices installed!!), the plasterer will be back to finish things off now the kitchen is in - same with the tiler, once they are done, the painters will back to finish off, the pantry & linen shelves need to be installed, the floor coverings need to be laid and a final clean needs to happen!!! Oh, and the concrete needs to be poured for the porch and crossover..... All of this could happen this week....and we are seriously looking at being in in 2 weeks time!!!


(am trying to contain my excitement at the moment though as I don't want to be disappointed if we don't move in before the long weekend...although, everyone is going away so there will be noone here to help us move anyways!!!)

Monday: Garage door installed

Door handles installed

Final fix of electrics begins:

Tuesday:
Templates for stone benches have been removed from kitchen.

Pantry door handles:

Building inspector #2 checks out the kitchen cupboards:

Wednesday:
Aldi had a bit of a special on homewares that were suitable for the kids....so after a bit of a spend up we will be having one 'blue' room and one 'red' room for the boys
The builders asked for the lights that we bought to be delivered to their office..... so I rushed down to the lighting shop to pay for and collect our lights..... I ended up bringing them home and sorted them out and did a spreadsheet for the builders to ensure all the lights go in the right rooms!! Luckily the video doorbell intercom thingy also arrived in the post so that was perfect timing!!
On site, the electric sockets are in, the toilets are delivered and more sparky stuff is done! Oh and the ducted heating is installed!!
Thursday:
Dropped most of the lights down to the builders
Landscaping done over the block:




Friday: Stone bench installed!!

 Is it possible to be in love with a stone bench top?? (it's Smartstone Arcadia - I think - will need to find the paperwork to confirm that!!) I was so in awe of it, that I forgot to get any decent photos....but here is a couple......
Is it possible to be in love with a stone bench top?? (it's Smartstone Arcadia - I think - will need to find the paperwork to confirm that!!) I was so in awe of it, that I forgot to get any decent photos....but here is a couple......

Oh and for the other Mrs M...you will see that I am not that clever after all with the presence of a kitchen sink!! ;)
Deliver to the sparkie the final lot of lights.......have a bit of a chat and mention that there isn't too many things that I am unhappy with in the house except for forgetting to put a power point on one of the walls in the lounge...he asks me to show him where.... I do, and he is like, yep, no probs, it's your house, you can have what you want!!
 (OH has since told me I may well have to go back to work to pay off the cost of putting in this last powerpoint!!
(OH has since told me I may well have to go back to work to pay off the cost of putting in this last powerpoint!! The plumber is in as well... taps are all in & plumbed!!

So......which I think that brings us up to date....as for what is left to happen, well, the sparkie should be finished on Monday (can't wait (& a little bit nervous!) to see all our lighting choices installed!!), the plasterer will be back to finish things off now the kitchen is in - same with the tiler, once they are done, the painters will back to finish off, the pantry & linen shelves need to be installed, the floor coverings need to be laid and a final clean needs to happen!!! Oh, and the concrete needs to be poured for the porch and crossover..... All of this could happen this week....and we are seriously looking at being in in 2 weeks time!!!



(am trying to contain my excitement at the moment though as I don't want to be disappointed if we don't move in before the long weekend...although, everyone is going away so there will be noone here to help us move anyways!!!)
Friday, February 17, 2012
Kitchen and Bathroom cabinets!!!!
The day finally arrived for the kitchen and bathroom units to be installed!! As they say, a picture says a thousand words....so here is enough piccies for a couple of thousand words!!
KITCHEN!!
BATHROOMS
In all the excitement, I forgot to take a photo of the laundry cabinets....always next time!
Just in case you were wondering what the colours are, here they are:
Benchtops/Cupboards:
Kitchen:
Benchtop: 40mm Square Edge Smart Stone - Arcadia (Santorini Collection)
Cupboards: all in Wilsonart Arctic White - Lustre
Laundry/Ensuite/Powder Rm/Bathroom:
Benchtop: Frosty White Mirage - Wilsonart Laminate
Cupboards: Frosty White - Wilsonart Laminate - fine Stipple
In other news, the painting looks to be all finished for now.....they still need to come back and do the finishing touches, as well as the alfresco roof and a few other bits and bobs.....
What's next?
We have got some landscaping happening next week - can't wait - it will really show us what we have to work with!!
The plumbing and electrical final fixes won't be too far away....I have been and bought our towel rails and toilet roll holders this week which we needed to get. Just need to sort out our video intercom/doorbell thingy as well as what we are going to do with our underbench lighting in the kitchen.
Oh, and we need to still sort out what we are going to do with our blinds/curtains......
We are getting to the pointy end though so it is all very exciting!!
Oh, and almost forgot - this week, P was working from home so I went out to get him a nice lunch and came back with a fridge! ooops!! ;)
KITCHEN!!
 |
| Looking from the Meals towards the kitchen sink |
 |
| Looking in towards where the hotplates and rangehood will eventually be. |
 |
| Our island bench....cannot have enough drawers!! |
 |
| The island bench looking towards the upstand and the cupboards that face the meals/living area |
BATHROOMS
 |
| Family Bathroom |
 |
| Powder Room |
 |
| Ensuite |
Just in case you were wondering what the colours are, here they are:
Benchtops/Cupboards:
Kitchen:
Benchtop: 40mm Square Edge Smart Stone - Arcadia (Santorini Collection)
Cupboards: all in Wilsonart Arctic White - Lustre
Laundry/Ensuite/Powder Rm/Bathroom:
Benchtop: Frosty White Mirage - Wilsonart Laminate
Cupboards: Frosty White - Wilsonart Laminate - fine Stipple
In other news, the painting looks to be all finished for now.....they still need to come back and do the finishing touches, as well as the alfresco roof and a few other bits and bobs.....
What's next?
We have got some landscaping happening next week - can't wait - it will really show us what we have to work with!!
The plumbing and electrical final fixes won't be too far away....I have been and bought our towel rails and toilet roll holders this week which we needed to get. Just need to sort out our video intercom/doorbell thingy as well as what we are going to do with our underbench lighting in the kitchen.
Oh, and we need to still sort out what we are going to do with our blinds/curtains......
We are getting to the pointy end though so it is all very exciting!!
Oh, and almost forgot - this week, P was working from home so I went out to get him a nice lunch and came back with a fridge! ooops!! ;)
Friday, February 10, 2012
Paint!!!
We finally had word that the painters were on site on Wednesday, so later in the afternoon we visited the site and couldn't see a thing!! All the windows were wrapped in black plastic! We could see in through the window at the front door however and think we could see that the internal doors had been taken off and were standing in the living area....
Really looking forward to seeing the house once it's painted - mainly to remember the colour that we chose! Flokati -the name of the paint doesn't help does it!! :)
oooh, plus we spoke to our construction manager and he thinks we are about 4 weeks away from handover!!! Yippeee!!!! That would mean we would be moving in over the long weekend in March!! Fingers crossed!!
If you are not busy over that weekend, you are more than welcome to come and help!! :)
Really looking forward to seeing the house once it's painted - mainly to remember the colour that we chose! Flokati -the name of the paint doesn't help does it!! :)
oooh, plus we spoke to our construction manager and he thinks we are about 4 weeks away from handover!!! Yippeee!!!! That would mean we would be moving in over the long weekend in March!! Fingers crossed!!
If you are not busy over that weekend, you are more than welcome to come and help!! :)
Wednesday, February 1, 2012
Cornices are in!!
Well, as the title suggests, we have cornices!!!
Now that the cornices are up, the house is starting to look finished....well apart from kitchen units, bathroom units, door handles, flooring......oh and paint!!
Hopefully the painter won't be too far away........
In other news, I went looking locally for curtain quotes yesterday....am waiting for one quote to be sent through but the other place was able to give me a rough quote......and it was very $$$$$!!!!!!! It will be interesting to see how the other quote compares......but I think we may need to start looking online (have already found one online site which also actually has a showroom not too far from here and may be able to offer measuring and installation......and their prices seem a lot more reasonable!!) :)
 |
| Garage |
 |
| Garage |
 |
| Lounge room |
 |
| Study |
 |
| Main bedroom |
 |
| Kitchen, Meals, Family room |
 |
| Looking down the hallway from the mud room |
 |
| Bedroom 2 |
 |
| Bedroom 4 |
 |
| Looking down the hallway from Bed 4 |
 |
| Rumpus Room |
 |
| Looking toward the kitchen from the Rumpus room |
 |
| From the front door |
Now that the cornices are up, the house is starting to look finished....well apart from kitchen units, bathroom units, door handles, flooring......oh and paint!!
Hopefully the painter won't be too far away........
In other news, I went looking locally for curtain quotes yesterday....am waiting for one quote to be sent through but the other place was able to give me a rough quote......and it was very $$$$$!!!!!!! It will be interesting to see how the other quote compares......but I think we may need to start looking online (have already found one online site which also actually has a showroom not too far from here and may be able to offer measuring and installation......and their prices seem a lot more reasonable!!) :)
Subscribe to:
Posts (Atom)

