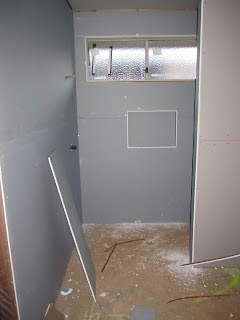We just popped past the house today and thought we would have a bit of a sticky through the windows, but building supervisor 1 wanted to try the front door and lo and behold...it opened!!!
On closer inspection inside we found the tiling has been done on the floors in the ensuite and family bathroom/powder room.
 |
| Ensuite |
 |
| Ensuite shower |
 |
| Family bathroom |
 |
Powder Room
|
Despite the dust over the tiles, we are really happy with the colours!! It is very nerve wracking choosing colours from samples and trying to picture them on a larger scale.
And here's some better photos of 'the' front door:
 |
| Building inspector trying out the front door |
 |
| Front door |






















































