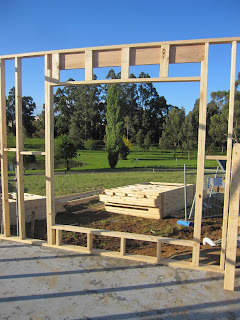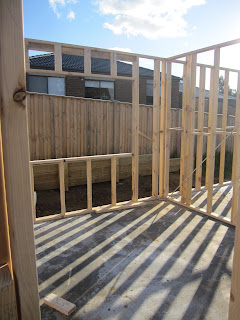12th October 2011:
Driving past the site at lunch time and I see some workmen on site with tape measures & pieces of paper walking around the slab. It looked like they were about to assemble a massive Ikea product!!
I drive around the corner and am confronted with utes, other vehicles and the truck delivering the windows (well the rest of the windows - most were delivered yesterday!)
Looking over to the block from the park
And at 6pm this is what we discover: We have been framed!!!!!
Looking from the driveway:
 |
| From the driveway there is 3 piles of windows and a frame on the slab! |
 |
| Looking from the family room towards the rumpus on the right (yes it is now an actual defined space!!!) and boy child #2's bedroom on the left! |
 |
| Looking down the hallway! |
 |
| The view outside the rumpus room window. |
 |
| Looking into Boy Child #2's room |
 |
| Bed 4/Spare room |
 |
| The view from Bed 4 |
 |
| looking into the Rumpus room through (what will be) the double doors |
 |
| looking over to one of the boys bedrooms and the toilet window (on the left) |
 |
| The toilet window! |
 |
| The frame for the laundry window and the bathroom window..... |
 |
| can just see the markings on the slab for where the frame is to be positioned |
All in all, it was very exciting to see the frame going up!! Am loving the height of the ceiling but the rooms seem a lot smaller than I think they should be!
Can't wait to see what tomorrow brings!

















No comments:
Post a Comment